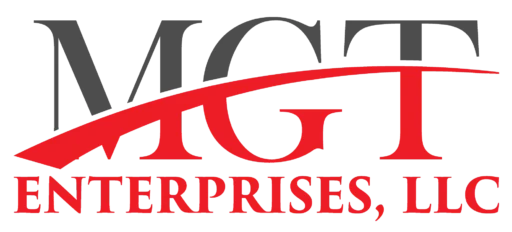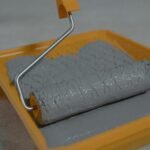Ever tried to hang drywall only to discover that the framing beneath was a shaky mess? In a commercial building, getting the bones of the building perfect is a must, and that is where metal framing enters the picture. It is the go-to choice for contractors who require strength, speed, and long-term fire protection engineered into each wall.
In this step-by-step contractor metal framing guide, we’ll take you through all you need to know about metal framing installation, from planning layouts to final inspection. Whether you’re learning for the first time about steel studs or refreshing your knowledge, this guide will help you build straighter, stronger, and smarter.
What Is Metal Framing?
Metal framing is a construction technique that employs steel studs and tracks in lieu of wood framing. Wood warps, rots, and is subject to pests, whereas metal does not, making it a more dependable choice in commercial settings. Metal is also fire-resistant, which is yet another safety factor added to any construction.
Most metal framing installation jobs employ cold-formed steel, which is strong yet lightweight. These steel components come in various gauges, usually between 16 and 25, and in most cases, provide more strength by using thicker gauges and are applied where additional support is required, such as in load-bearing walls or high partitions.
Contractors usually opt between structural and non-structural framing. Structural metal framing carries loads and forms part of the building’s core, while non-structural metal framing is applied to interior partitions. This contractor metal framing guide for contractors applies to both, depending on the scope of your project.
Planning And Layout Prep
Prior to any metal framing installation, proper site evaluation is essential. Contractors must examine the layout, double-check structural specifications, and check local building codes. By doing so, everything from stud spacing to fire safety is in line from day one. Failure to do so may result in expensive revisions or inspection holdups down the road.
Next is marking your layout. With a laser level or chalk line, carefully mark where your ceiling and floor tracks will be. Typical stud spacing is 16 or 24 inches on center, depending on design requirements. This is a critical step that lays the foundation for the rest of the build, so accuracy is paramount.
Finally, communicate with your electrical and plumbing crew. You can save serious time and headaches by knowing ahead of time where wires, pipes, and outlets will travel. A planned wall cavity allows for MEP systems without forcing them into difficult reroutes. This step in the contractor metal framing guide positions you for a more efficient, safer installation.
Tools And Materials Needed
Every successful metal framing installation starts with the right tools. You’ll need metal studs, tracks, framing screws, aviation snips, a level, measuring tape, and a reliable drill. Don’t forget safety gear,i.e., gloves, goggles, and hearing protection, are musts when cutting and fastening steel components on-site.
Studs are available in different gauges, usually 16 to 20 gauge. Higher gauges provide more strength for structural uses, but lighter ones are good enough for interior partitioning. Tracks are U-channel pieces that secure studs top and bottom. Getting the correct combination is important, and this contractor’s metal framing manual makes it easier to do so.
Installing Bottom And Top Tracks
Start your metal framing installation by placing the bottom track on your drawn floor line. Check that it is perfectly level and draw a chalk line to mark its position. Secure it in place with the relevant fasteners after positioning it — tapcon screws for concrete or wood screws for subflooring. Getting this secured properly establishes the foundation for the rest of the procedure.
Next, place and secure the top track directly over the bottom one, making sure to level with a plumb laser or level. Double-check that both tracks are level and in the same line as each other before proceeding. This is an extremely important step in metal framing installation—misalignment at this point can mess up stud placement and lead to problems later on with drywalling or inspection.
Cutting And Installing Studs
Stud Measuring
Careful measuring is essential in every metal framing installation. Measure from the inside of the bottom track to the inside of the top track. Take off a little, typically around ⅛ inch, to make it a snap to fit. Indicate the cut mark distinctly using a square to have a straight and dependable cut.
Cutting Methods
For light-gauge studs, aviation snips are suitable and perfect for small applications. When dealing with bigger tasks or heavier gauges, power tools such as a chop saw with a metal blade will do. Always don PPE and hold the stud tight. Clean cuts ensure studs fit level in the track every time.
Stud Placement
Slide each stud up into the top and bottom tracks, centering them, typically 16 or 24 inches. Secure with framing screws through both flanges. Check each stud for plumb with a level. A straight, even frame is necessary to prevent issues when finishing or installing drywall.
Framing Openings And Accessories
Door and window framing during your metal framing installation demands careful planning. Make rough openings by positioning vertical jamb studs on each side and fastening a horizontal header at the top. Double up studs for extra support in high-use zones. Always refer to the manufacturer’s specs for precise dimensions depending on the door or window type.
To improve the sound performance, add resilient channels or hat channels to your framing. These products decouple drywall from the framing, which minimizes vibration and transmission of noise—best for offices, hospitals, or multi-use facilities. Having these upgrades incorporated in your metal framing installation makes your acoustics better without altering your fundamental wall design.
Bracing, Insulation, And Sheathing
As part of your metal framing installation, be sure to include cross-bracing or resilient channels as building code mandates in order to guarantee wall stability. Next, install insulation and vapor barriers for energy efficiency and moisture management. Lastly, screw sheathing of gypsum or cement board securely into the studs, which will allow drywall or finishing layers to be installed.
Final Thoughts
During your metal framing installation, be sure to include cross-bracing or resilient channels as needed by building code for wall stability. Install insulation and vapor barriers for energy savings and moisture control. Finally, screw in the gypsum or cement board sheathing securely onto studs in preparation for drywall or finishing layers.






