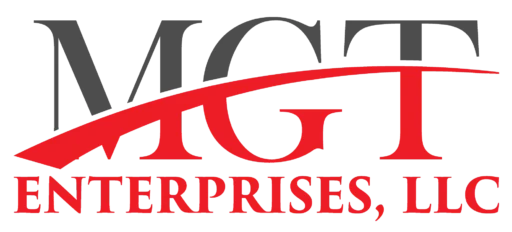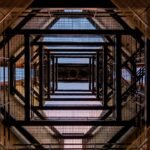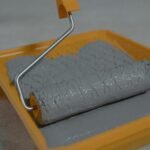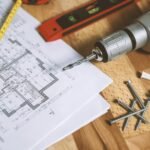The difference between safety and disaster is determined by how a building bends when it is shaken by the Earth. In earthquake-prone locations, design decisions count more than ever because of the anticipated shaking that will occur. Seismic metal framing has quickly grown into a trusted means of designing buildings to absorb and dissipate energy while keeping the structure together.
By adopting contemporary steel systems, whether cold-formed or hot-rolled, structural engineers can improve resilience, speed reconstruction, and improve long-term life safety. This article discusses how earthquake-resistant steel framing merges advanced engineering and code provisions with real-world innovation of protecting buildings and lives in an earthquake zone.
Basics of Seismic Metal Framing
Seismic metal framing refers to structural systems made of steel components designed to resist earthquake-induced forces through strength, ductility, and controlled deformation.
Two main types are used:
- Cold-formed steel — These are lightweight, flexible, as well as ideal for non-structural walls and smaller spans.
- Hot-rolled steel — these are more powerful, with heavier sections, and are used for main frames, columns, and beams.
Due to its high strength-to-weight ratio and indeed uniform quality, steel is an excellent material under seismic loads. Indeed, codes and standards such as AISC 341 and the IBC define how seismic framing should behave as a factor of safety that the structure can experience cyclic loading and not reach an unacceptable state of failure.
Regulations, Practices, and Updates
The IBC and ASCE 7 provide a macro-context for design measures, while the AISC 341 and AISC Seismic Design Manual (4th ED) present a detailed context to connection detailing, ductility provisions, and proportioning for member scaling. Recent revisions to
- Connection detailing — Updated information on end-plate and bolted moment connections with enhanced inelastic rotation performance.
- Testing requirements — Broadened requirements for full-scale testing to validate new framing systems.
- Digital tools — Incorporation of modeling software directly linked to the new AISC provisions.
Steel framing comes from one of the newest SFIA standards series, and recent changes were made to improve bracing and anchoring performance. These updates are made in order to protect designers/contractors so they can meet modern expectations for safety while having more consistency across projects.
Design Requirements for Earthquake-Resistant Steel Framing
Seismic metal framing design is effectively based on the principle of capacity design—having some elements yield in a controlled manner while other elements remain elastic. The main strategies are as follows:
- Multiple load paths to distribute forces;
- Joints can safely deform during shaking
- Make sure energy is absorbed in replaceable, non-critical areas.
Roof and floor diaphragms transfer loads to these vertical systems, guaranteeing the integrity of the load path from roof to foundation. Compliance with ASCE and IBC design criteria helps make sure that the seismic performance of a given structure matches the intended risk category.
Materials, Connections, and Detailing
Materials Selection
Choosing the appropriate material is fundamental to the seismic performance of the building. Cold-formed steel provides flexibility and lower costs and is best used for light wood framing. Hot-rolled steel will have significantly higher strength and stiffness required for the load-bearing member, which is detailed.
High-strength steels can minimize member sizes, although careful detailing is necessary to avoid brittle behavior. Proper corrosion protection (i.e., galvanization or coatings) prolongs the service life of steel members in coastal areas or humid climates.
Seismic Connections and Detailing
Connections are the most important link between theory and performance. Bolted moment connections, end-plates, and ductile fuse elements are commonly used to transfer seismic forces. This means that every connection needs to allow for controlled rotation without losing its strength.
Using tested, code-compliant assemblies ensures connections perform as predicted during earthquakes. Attention to weld quality, bolt slip resistance, and connection geometry prevents premature failure and promotes ductility.
Dampers and Energy Dissipation
Contemporary seismic metal framing generally uses hysteretic dampers, replaceable fuses, or hybrid energy dissipation devices. These elements help it absorb seismic energy, thus reducing stress on the primary framing as well as allowing faster post-event recovery.
Retrofit Strategies for Existing Buildings
Older buildings can still achieve modern seismic resilience through thoughtful retrofitting. The main retrofit objectives include:
- Increasing lateral strength by adding braced frames or shear walls.
- Improving connections using steel plates or bolted reinforcements.
- Enhancing diaphragms to maintain load path integrity.
Typical techniques are steel column jacketing, installing new braces, and occasionally adding base isolation units for vibration resistance and control. The retrofit’s goals will always have to consider safety benefits, cost, and disruption to project operations. Phased construction is often utilized to minimize downtime for the project.
Cost, Constructability, and Life-Cycle Considerations
Although earthquake-resistant steel framing does have higher initial costs compared to conventional systems; however, the long-term benefits do outweigh the investment. They offer reduced damage, lower repair costs, and faster occupancy after earthquakes, thus leading to measurable financial resilience.
Not to mention, prefabricated and modular steel systems simplify construction, minimize on-site labor, and cut downtime significantly. Also, from a sustainability standpoint, steel is nearly 100% recyclable and reusable, supporting green-building initiatives. In short, life-cycle analysis shows seismic steel systems provide superior durability and economic returns compared to conventional materials.
Best Practice Checklist for Designers and Owners
- Review all relevant IBC, ASCE, and AISC seismic provisions.
- Choose tested, code-compliant connections and framing systems.
- Conduct full-scale or component-level testing where feasible.
- Confirm continuous load paths from the roof to the foundation.
- Verify contractor experience with seismic detailing.
- Consider retrofit potential during early design stages.
- Schedule regular inspection and maintenance for long-term performance.
- Document design assumptions for future building modifications.
Earthquake-Proofing with Smart Steel
True seismic resilience means recovery, not just survival. In that context, seismic metal framing will help buildings flex, absorb energy, and even endure. Your building can provide a better outcome and life safety, and the codes, practices, and modern materials always improve, and earthquake-resistant steel framing will always be at the forefront of safe, smart construction for people and property.






