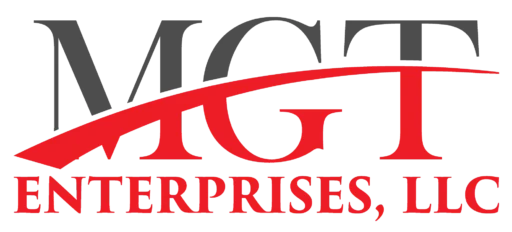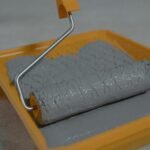When we talk of renovating a commercial space, that doesn’t mean stripping it down to the bare framework. The rise of metal framing renovations has opened up new ways for owners and facility managers to utilize steel and aluminum framing systems for faster, cleaner, and cost-effective upgrades.
Metal framing is closely aligned with versatile framing strategies, whether you plan to improve your tenant spaces, expand them, or prepare for future-ready zoning. It further helps to save time, labor, and eventual disruption while considerably adding to your long-term flexibility.

What Is Metal Framing and Why Does It Matter?
Instead of wood, metal framing utilizes light-gauge steel studs and tracks. These frames are built on the principles of precision manufacturing and demonstrate dimensional stability along with corrosion resistance, making them ideal for modern commercial construction.
Unlike wood, which can warp, rot, or shrink, metal framing is exceptionally stable, resists pests and fire, and maintains its dimensions over time. This structural reliability confers a major advantage in keeping up with ever-evolving requirements for occupant needs or codes.
Metal framing renovations make it possible to add, move, or reconfigure walls and structures with minimal downtime, creating truly agile spaces.
How Metal Framing Supports Renovations?
Let’s explore the specific ways through which renovations in metal framing streamline construction upgrades.
1. Precision Aids Retrofits
Steel studs are available in highly exact specifications, which is immensely helpful for renovations that are compatible with existing structures.
Metal framing reduces tolerance errors and fits perfectly, which means less guesswork in integrating new partitions, frame-in mechanicals, or coordinating with ceiling heights.
Since metal doesn’t absorb moisture, it doesn’t expand or contract between old and new framing.
2. Fire-Resistant and Code-compliant
Most commercial buildings observe strict fire safety standards and building codes. The fact that metal framing is non-combustible means it can be installed around critical infrastructure like HVAC, sprinkler systems, and electrical panels without degrading fire safety.
During an ongoing renovation, this helps promote code compliance while removing the need for expensive fire-retardant coatings on wood framing.
3. Faster Installation Equals Minimum Downtime
Renovations often take place under time constraints, be it weekends, off-hours, or short turnaround times between tenants. Steel framing expedites the installation process thanks to these characteristics:
- Made from lightweight material, it can be transported and staged easily
- With pre-punched holes, it’s easy to install mechanical and cabling systems
- It’s assembled using screws without any curing or adhesives
- It works well with modular drywall and panel systems.
This speed is a crucial factor in industries demanding continuous occupancy or uninterrupted service.
4. Easy Access for MEP Upgrades
Renovations often rely on transitioning to higher-grade mechanical, electrical, or plumbing systems. Steel studs typically incorporate factory-made knockouts so that it’s easier to route conduit, data lines, or HVAC ductwork during retrofits.
Plus, walls can be seamlessly opened or resealed because metal framing resists spintering or ageing effects over time.
If you’re exploring how ceiling systems add to long-term energy efficiency and mechanical planning, check out our article on How Acoustic Ceiling Tiles Reduce Energy Use.
5. Supports Adaptable Construction Framing
Metal framing systems are ideal for adaptable construction framing for dynamic spaces that can evolve over time, like raised floors, movable partitions, or framing systems. This framing gives maximum flexibility for future tenant turnovers.
If your building strategy encompasses multi-use tenants or phased expansion plans, metal framing enables intuitive reconfiguration while maintaining structural integrity.
How to Plan Your Next Metal Framing Renovation?
If a space upgrade is on your radar, you can begin by auditing existing materials and structure. This will help you determine:
- Precise areas that may need flexibility in the next 3–5 years
- How current materials meet building codes and withstand climate conditions
- How metal framing can reduce labor, waste, or prevent rework
- Which contractors specialize in metal framing renovation
Remember that the most effective way to approach future renovations is to prepare for them in advance.
Real-World Scenarios Where Metal Framing Wins
Let’s review examples of real-life applications where metal framing renovations simplify the job:
Reconfiguring Offices
Do you have an open-plan space that you plan on converting into offices or a meeting room? Metal studs offer a practical way to quickly frame non-load-bearing partitions without impacting existing operations.
Adaptable Medical Spaces
Hospitals and clinics are constantly adapting, and that’s where steel framing comes in. It is both flexible and fire compliant- a core requirement in sensitive environments.
Efficient Store Expansions
In retail, speed and consistency are highly valued. Whether it’s franchise expansions or leasehold improvements, they require framing systems that are fast to install and easy to replicate across multiple locations. Steel framing delivers on both fronts, making rollouts more streamlined.
Weather-Resilient School Renovations
School renovations need to not only comply with strict codes but are also bound by tight summer schedules. Steel framing enables classroom updates to be completed on schedule, irrespective of the weather.
Anticipating Tomorrow: Design for Future Needs
The smartest renovations are built with an eye for future needs. Integrating adaptable construction framing principles into your next renovation will pave the way for smoother future add-ons or modifications at far less cost.
Pro Tips:
- Deploy modular framing layouts to accommodate future doorways or wall shifts.
- Prefer framing systems with built-in flex zones so that there is sufficient space for adding wiring or ducts later.
- Create digital documents for framing layouts so future teams can work more efficiently.
Conclusion
Renovations lie at the heart of commercial building life, but they don’t have to be stressful or a hassle. Metal framing has emerged as a go-to solution- it is flexible, fast, and future-proof to keep pace with shifts in tenant needs, ever-changing building codes, and performance goals.
By embracing metal framing renovations and implementing flexible construction strategies, you’re not just building for today—you’re setting the foundation for a property that endures and retains its competitive edge in the market.






