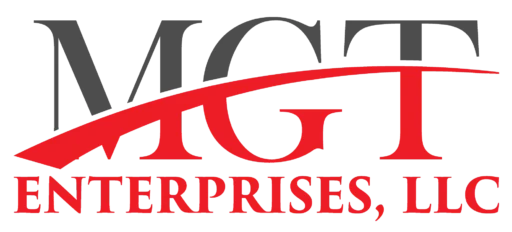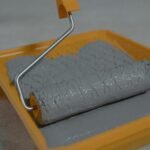What if you could fuse the strength of steel with the warmth of timber and sustainability to create faster, greener, and smarter buildings? That is what hybrid metal framing is all about: a contemporary building method that unites metal framing with other structural materials for the best performance.
As the construction industry continues to advance toward efficiencies and carbon-aware design, hybrid systems represent an ideal intersection between the old and the new. In this article, we will examine the opportunities for hybrid metal framing, how mixed-material construction framing technologies function, and why it may represent the next generation of high-performance buildings.
What is hybrid metal framing?
In simple terms, hybrid metal framing means a combination of metal structural components such as steel and cold-formed steel with non-metal materials like timber, concrete, and structural panel. Thus, allowing for an integral structural system.
Typical components and pairings
- Cold-formed steel studs + mass timber panels
- Steel moment frames + concrete slabs
- Metal studs + Structural Insulated Panels (SIPs) or CLT overlays
Where it’s commonly used
You’ll often see hybrid systems in:
- Mid-rise residential or mixed-use buildings
- Modular and panelized systems
- Projects aiming for sustainability or faster construction through prefabrication
By blending materials, hybrid framing aims to get the best of both: strength, speed, and lower embodied carbon.
Why Choose Hybrid Metal Framing?
Performance and Structural Advantages
Metals offer great load-bearing, stiffness, and capacity. Wood or composite elements reduce vibration response and reduce dead load. There are many situations in which a hybrid provides superior dynamic behavior compared to wood alone.
Speed and Site Efficiency
Besides structural advantage, prefabricated hybrid panels or modules go up faster on site. Fewer trades and shorter scheduling reduce delays. Many hybrid systems are designed for modular delivery.
- Material costs (steel, timber, fasteners)
- Labor and erection time
- Transportation/module delivery
- Complexity in detailing or connections
Sustainability wins
Life cycle assessments show that steel–timber hybrids can offer lower global warming potential versus full-steel or concrete structures in many scenarios. For example:
- In an LCA comparing two 20 and 40-story buildings, mass timber performed 25% better (lower GWP) compared to steel-only (or concrete-only) structures; the hybrid steel story tended to push GWP up, but mass timber still allows for greater heights and performs better overall.
- In “Baker’s Place,” a 14-storey hybrid tower made of steel columns with glulam beams and cross-laminated timber (CLT) floors demonstrated carbon savings compared to equivalent designs made of all steel or concrete.
Thus, for many projects, hybrid framing hits a good middle ground between performance, cost, and carbon impact.
Common Hybrid Systems And Mixed Material Construction Framing
- Steel + Timber — Often, steel beams or columns pair with mass timber (e.g., glulam, CLT) floors or walls. Therefore, this results in lower weight, carbon sequestration, and ease of prefabrication.
- Steel + Concrete — Common in taller buildings, and helps steel frames support concrete slabs or cores. Works well for lateral restraint, heavy loads, or fire resistance demands.
- Metal Studs + Non-metal Panels — Cold-formed steel studs with SIPs, precast concrete panels, or CLT sheathing are common in mid-rise housing. These hybrids improve insulation and energy performance.
Table — Hybrid System Comparisons
| Pairing | Typical Use Cases | Benefits |
| Steel + Timber | Mid-rise, panel systems | Carbon reduction, lighter load |
| Steel + Concrete | High-rise, cores, slabs | Strength, fire, and stiffness |
| CFS studs + SIP / CLT overlays | Multifamily/Modular projects | Thermal efficiency, speed |
Design Considerations and Best Practices
Connections and Interface Detailing
- Movement (expansion, contraction) differences must be managed with slip joints or isolators.
- Fasteners and metal plates must be placed with caution to avoid splitting timber or overloading.
- Where there are dissimilar metals (i.e., aluminum and steel), use isolators or buffer layers to prevent galvanic corrosion.
Thermal Bridging and Insulation
- Where the steel penetrates the envelope, continuous insulation layers or thermal breaks are important.
- Position insulation to minimize the amount of bridging via the metal members and use thermal breaks or insulation collars.
Moisture and Corrosion Control
- Vapor barriers or vapor retarding membranes at the interfaces of materials.
- Protect steel from moisture exposure; if metal is in contact with dissimilar metals, consider galvanic isolation.
Codes and Fire Safety
- Confirm local building code (IBC 2024 or equivalent) guidance for hybrid assemblies.
- Use fireproofing (sprayed plaster, gypsum layers) on steel elements.
- Treat timber components with fire-resistant coatings or encapsulation.
By following and implementing these designs early on, you can avoid costly revisions later.
Construction Methods That Boost Site Efficiency
Offsite Prefabrication and Panelization
Factory-built hybrid wall or floor panels allow high-quality control and fast on-site installs. Fewer trades, faster coordination, less waste.
Modular approaches
Preassembled modules (with structural and finishes) speed up vertical build. Hybrid modules combine steel skeletons with timber or composite infill.
Sequencing and Logistics Tips
- Use just-in-time delivery to reduce staging congestion
- Plan crane lifts and tolerances early
- Confirm module or panel alignment tolerances by verifying dimensions during design
If implemented correctly, these hybrid modular/hybrid panel systems will help in shortening site durations and reducing clashes.
Costs, Lifecycle, and Sustainability
Typically, the upfront cost of Hybrid Metal Framing is a little bit more than that of conventional systems, mainly due to the increased detail and coordination between dissimilar materials. However, these upfront costs are typically covered by lifecycle savings WRT energy consumption, schedule efficiency, and lower carbon penalties.
Risks and Challenges
- Complexity in connection details and interfaces
- Stricter building code/fire regulation scrutiny
- Supply chain constraints (availability of mass timber, skilled labor)
- Cost creep if rework or detailing errors occur
- Potential durability or moisture issues if not properly detailed
Why Hybrid Metal Framing Could Be Your Next Smart Build
Hybrid metal framing is an impressive balance of strength, speed, and sustainability. It allows builders to build faster and taller structures while reducing carbon impacts and time on site. If you’re starting a project, consider hybrid options early in the design process, and speak with your structural and code experts about the benefits this type of construction may provide as you move forward with a smarter way to build.






