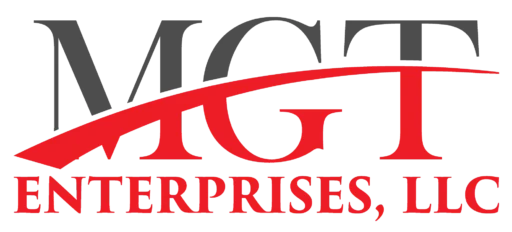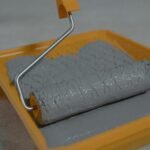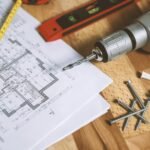For generations, wood-framed homes have served as the basis of residential construction. However, now that material costs are increasing and the demand for durability is rising, many builders and homeowners are asking whether residential construction using metal framing for homes might be a better alternative.
This article will consider whether residential steel framing can truly substitute for wood framing, focusing on the performance, costs, energy, codes, and design factors. After reading this article, you will be equipped to determine whether metal framing is a reasonable alternative for your next home-building project.
Why Builders And Homeowners Are Asking About Steel
In recent years, wood prices have risen quickly, and supply chains are still erratic. That has, by itself, encouraged interest in alternatives to lumber.
Homeowners are also dealing with the deterioration of wood caused by moisture, bugs, or warping, and the notion of a framing system that offers resilience is compelling. In many areas, risks related to climate (fire, wind, termites) elevate durability to a serious consideration.
- Availability for rolled steel is less volatile than for specialty lumber.
- Steel will not shrink, twist or split like wood when it is humid or bug-impacted.
- In high-risk zones, a steel frame may confer performance benefits.
We will now explore how steel framing functions and whether or not those benefits can be realized in residential homes.
Types Of Metal Framing And How They’re Used In Houses
Cold-Formed (Light Gauge) Steel
A majority of residential projects that are considering steel follow this format. They roll-form thin sheets of zinc-coated steel into studs, joists, and tracks. Overall spacing is similar to wood framing, and the steel is fastened using screws.
Hot-Rolled / Structural Steel Elements
Although they are less frequent in standard single-family houses, heavier steel members or columns may be encountered when a long span or open floor plan is designed. However, most traditional homes use cold-formed studs. In short, if you are looking at metal framing for homes, you are likely looking at cold-formed steel framing systems.
Structural Performance — Strength, Seismic, And Fire
Strength And Dimensional Stability
Steel has a high strength-to-weight ratio: it resists warping or shrinkage over time, unlike timber. One comparison found cold-formed steel studs with greater axial capacity than treated timber studs.
Seismic And Wind Resistance
If you live in a seismic region, a properly detailed steel frame performs reliably due to its consistent material properties and the lack of any hidden deterioration. In fact, some studies into cold-formed systems show strong long-term durability.
Fire Performance And Durability
Steel is not combustible and has a firmer footing in fire risk areas. It does, however, require fire-resistant design; at substantially high temperatures, it loses strength quickly compared to wood. Steel also needs protection from moisture and corrosion, which can impact performance in humid, dry, or coastal locations.
Research indicates that cold-formed steel framing can achieve several hundred years of design life based on proper coating and installation procedures. So, if you are focused on durability and life expectancy, for example, a residential steel framing system can provide the durability you need.
Cost, Build Speed, And Labour Realities
At the outset, steel will be costlier on a linear foot basis than standard wood framing, based on the normal lumber market. But once labor savings, faster build time, and longevity factors are considered, this method starts to be more favorable financially. As one industry summary points out, coordinating cold-formed systems designed to include all factors can reduce total costs across the board.
With prefabrication, predictable members and fewer hidden defects, the build time may be faster. The costs for maintenance, rework, and pest control will generally be lower. Where wood is expensive, or especially if there is a lot of waste endemic to the environment or a large chance of dry rot /termites, then metal framing for homes becomes an economically viable option.
Energy, Thermal Bridging, And Insulation Strategies
Steel is a highly conductive material, which means that thermal bridging (where heat transfer through is framing) will be a significant consideration unless the framing is carefully designed. If this is not mitigated against, you could be in a situation with higher energy bills while having the steel structure.
The cold-formed steel framing guides recommend continuous insulation, thermal breaks, and cavity design to eliminate thermal bridging. Therefore, if you decide to use a steel framing system, evaluate thermal design from day one – the framing system will be structural, but the detailing of conditioning must be based on the insulation to detail shaping conditioning.
Codes, Approvals, And Insurance Considerations
Cold-formed steel framing is included in modern model building codes, and many jurisdictions recognise it. It meets structural standards like AISI S220/S240. Still, because wood framing has been the norm in residential construction, some insurers or lenders may treat steel homes differently. Early engagement with your local building department and insurer is wise to avoid surprises.
Practical Design, Finish, And Aesthetic Considerations
Architecturally, steel allows longer spans and open plan layouts because of its strength and slimmer profiles. A steel-framed home can look virtually identical inside to a wood-framed home; drywall, finishes, and trims behave the same if details are right. The key: hiding the structure so the lived experience is premium.
When you select residential steel framing, you’re choosing structural performance, but the visual and comfort experience can remain familiar.
Installation And Best Practices For Success
- Use prefabricated panels or components where possible, as it allows you to increase speed and accuracy.
- Specify thermal break and insulation strategy early: steel needs that attention.
- Coordinate trades early on: framing, plumbing, HVAC all tie in.
- Follow engineer/fastener schedules and bracing details strictly — steel requires correct connections more than wood.
A well-executed steel frame outperforms only if these details are followed.
Maintenance And Durability
Steel framing resists rot, warping, and termite damage, significant advantages in many climates. But it does require protection from corrosion: avoid contact of dissimilar metals, control moisture infiltration, and inspect fasteners periodically. With good design and protection, framing life can outlast many conventional systems.
Built To Last? How Metal Framing For Homes Can Make Sense
If you’re building a home with long-term value, resilience, and performance in mind, metal framing for homes offers a compelling alternative. And when you combine it with strong detailing, insulation strategy, and code alignment, residential steel framing can be more than just wood’s replacement; it can be an upgrade.






