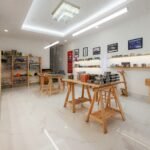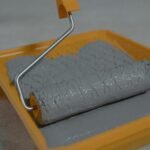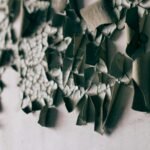Picture entering a patient room with alarms that have an easy and crisp sound, conversations that are easy to hear even at a low volume, and cleaning staff can wipe down the ceiling surfaces with no worry of sagging tiles or mold hidden in the ceilings.
Many times, ceilings are out of mind, that is, until they become the weak link in noise control, infection control, or costly facility repairs or replacements. Waterproof acoustic ceiling tiles eliminate this concern. They combine superior sound control with moisture resistance and cleanability, making them a smart choice for acoustic ceilings in hospitals, labs, or other clinical and healthcare environments where hygiene, safety, and comfort are paramount.
Why Waterproof Acoustic Tiles Matter in Healthcare And Labs
Improving Sound and Patient Comfort
Sound is important. In hospitals or labs, poor echo or reverberation can reduce the ability to clearly hear speech, interfere with alarms, or undermine patient privacy. Ceilings that absorb sound well (high NRC) can help limit background noise, facilitate communication among care team members, and improve patients’ ability to rest. But clinical sounds require more than just good acoustic performance.
Withstanding Moisture and Frequent Cleaning
These settings require materials that resist routine cleaning, disinfecting, humidity, and possible spills without changing shape or appearance. A tile that sags, stains, or supports the growth of microbes would detract from appearance and infection control.
Balancing Acoustics with Hygiene
Washable and waterproof acoustic ceiling tiles respond to these challenges. They provide sound attenuation while resisting moisture and supporting disinfection regimes. State-of-the-art ceiling systems now publish scrub-resistance, chemical resistance, and low-particle-emission data to verify these performance claims.
Where to Use Them and Where to Avoid Them
In both hospitals and labs, waterproof acoustic ceiling tiles are ideal for rooms like patient rooms, emergency departments, diagnostic imaging suites, clean labs (within applicable ISO classes), staff zones, and outpatient procedure rooms.
A lot of manufacturers provide “medical-grade” or “hygienic”versions specifically for these environments. These tiles are tested for washability, scrub resistance, and particle emission to meet clinical needs.
However, caution is still needed in certain spaces. For instance, some operating rooms and sterile core procedure areas implement stricter ceiling requirements, such as monolithic ceilings or continuous ceilings without lay-in tiles.
The Facility Guidelines Institute (FGI) allows lay-in acoustic panels in most healthcare areas, but with restrictions in certain specialized zones. Always consult your local authority and verify room classification before specifying.
What to Specify — Performance Features That Matter
When you are creating a ceiling specification, the best approach is to verify data and not get blindsided by marketing claims. Here are the features to demand:
- Washability and Scrubbability (ASTM D4828 / D2486) — These ASTM standards quantify how well a tile’s face resists repeated cleaning and scrubbing without damage.
- Acoustic Performance — Specify NRC for absorption and CAC/STC when sound blocking between rooms is critical.
- Particle Emission / ISO Classification — In controlled areas or clean labs, low-emission tiles or tiles that conform to ISO 14644-1 are essential, sometimes paired with gasketed grid systems to control air circulation.
- Fire and Code Compliance — Provide a class A fire rating, adherence to NFPA or local fire codes, and noncombustible materials where required.
- Durability and Resistance — Look for sag resistance under humidity, impact resistance, and third-party testing for antimicrobial or stain-resistant finishes. Ask suppliers for test reports and supporting data.
Materials and Common Systems in Practice
Heatcare-grade acoustic ceilings for hospitals are available in numerous material families that provide the perfect balance of acoustic, fire, and hygiene demands.
- Stone wool (mineral wool) tiles with hygienic wash-resistant facings offer robust NRC values and inherent fire resistance.
- Fiberglass-based panels with painted or vinyl facings deliver lighter weight and solid performance in many washed zones.
- Film-laminated mineral-fiber tiles, vinyl-faced tiles, and metal-faced options offer top-tier resistance in highly cleaned or wet zones.
- For clean labs or pressure-sensitive spaces, gasketed or barrier grid systems are often paired with the tiles to reduce particle migration and maintain room pressurization.
Generally, manufacturers supply a datasheet of NRC, washability test results, ISO classifications, and fire ratings, thereby assisting designers and specifiers in comparing materials fairly and thoroughly.
Installation, Cleaning, and Maintenance Best Practices
Finding the right material for your location is only half the battle; installation practices and ongoing maintenance are key to attaining optimal performance. To achieve this:
- Use gasketed grids in critical zones and seal all perimeters, penetrations, and junctions (lights, diffusers, piping) to block unwanted airflow or moisture ingress.
- Follow cleaning protocols; many waterproof acoustic tiles accommodate fogging, spray, or wipe-down disinfection using EPA-approved solutions. But always spot-test a sample to verify compatibility.
- Designate cleaning frequency by room type: high-traffic or high-risk patient areas typically require more aggressive cleaning schedules than administrative spaces.
- Perform routine inspections annually (or more often) to spot sag, seam separation, staining, or damage. Early detection helps avoid full replacement.
- Maintain a stock of spare matching tiles to guarantee a consistent look and performance over time.
Cost, Sustainability, and Lifecycle Value
Initial costs for water-resistant acoustic ceiling tiles are typically higher than standard mineral-fiber ceilings. But in a clinical and laboratory environment, the cost of ownership often justifies the cost of the product. Water-resistant acoustic ceiling tiles have fewer replacements, less downtime for cleanups, and less risk for contamination or odor-related issues.
Many manufacturers nowadays provide Environmental Product Declarations (EPDs), recycled content data, and low-VOC certifications to support their products. Environmental credentials are relevant in healthcare procurement, even more so where sustainable design goals or LEED / WELL points have value. Selecting a product that lasts longer than cheaper alternatives can improve overall cost-efficiency.
How to Write a Short Spec (Practical Checklist)
If you are writing your project spec, make sure to include:
- Manufacturer name and model
- Required test standards (ASTM D4828 / D2486, NRC / CAC, ISO class if applicable)
- Finish and disinfectant compatibility
- Grid type, noting gasketed or barrier grid where needed
- Requirement for mockups/samples and review
- Third-party test reports
- Warranty and maintenance instructions, including replacement protocols
You can also include a mock-up to help validate appearance, cleanability, and performance before the full installation.
Ceilings That Cure — A Final Takeaway
Acoustic ceilings for hospitals and laboratories allow designers to achieve acoustic comfort, hygiene, and durability in a single product, seamlessly. By aligning product test data with room demands, honoring FGI and local code constraints, choosing the right grid and installation approach, and documenting cleaning protocols from the outset, you build ceilings that last — quiet, safe, and remarkably resilient.






